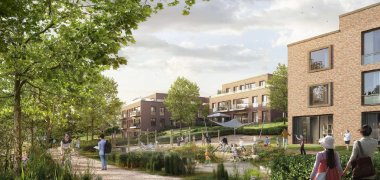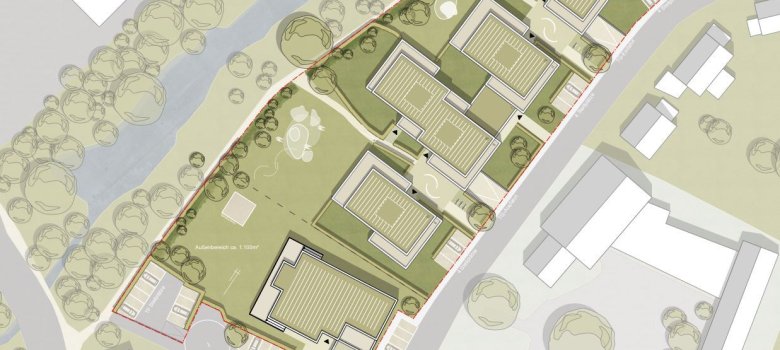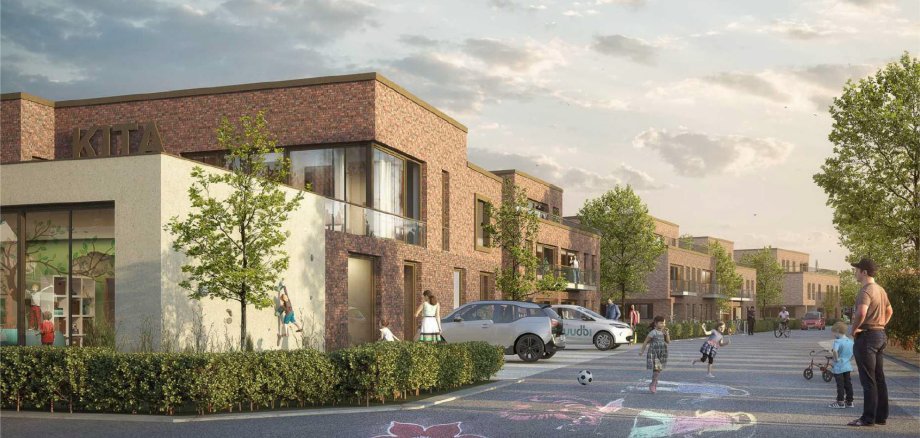Council sticker
Residential and educational neighbourhood "Auf dem Jakob" can start

The development plan no. 75 "Auf dem Jakob" is based on the work of the applicant consortium Arning Bauunternehmung GmbH/Architekturbüro LECKE ARCHITEKTEN, which was selected by a jury in an investor selection process.
Taking into account the surrounding buildings, 2 to 3-storey buildings with a maximum of 43 residential units are planned. There will also be space for a residential group of 10 people. There is an obligation to install a photovoltaic system. The remaining roof area will be greened.

Additional living space is to be created on the 0.83-hectare former municipal property and at the same time the need for daycare places is to be secured.
All templates can be found in the Council information system.

